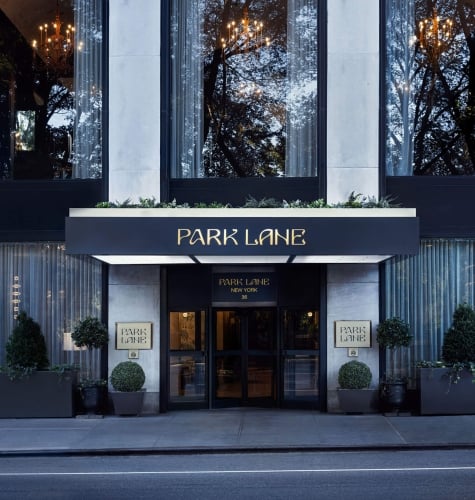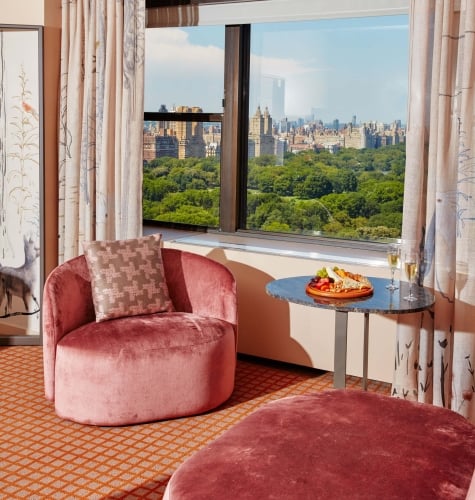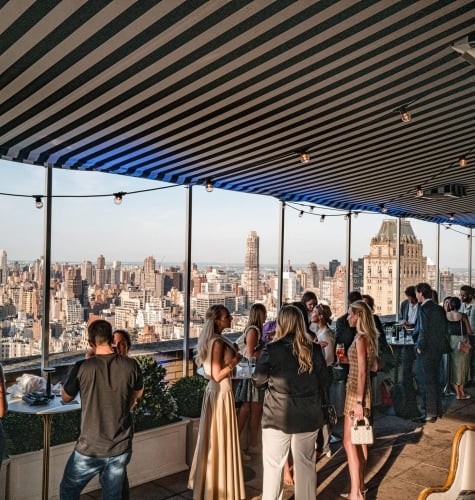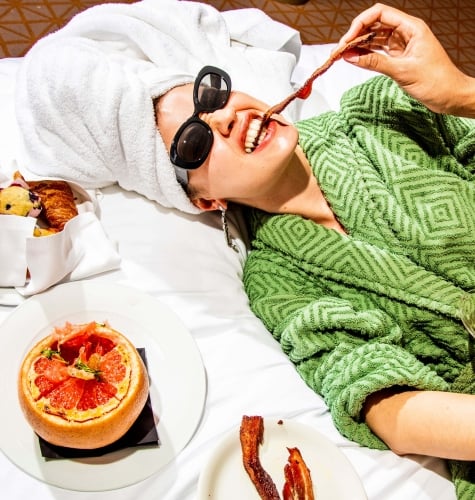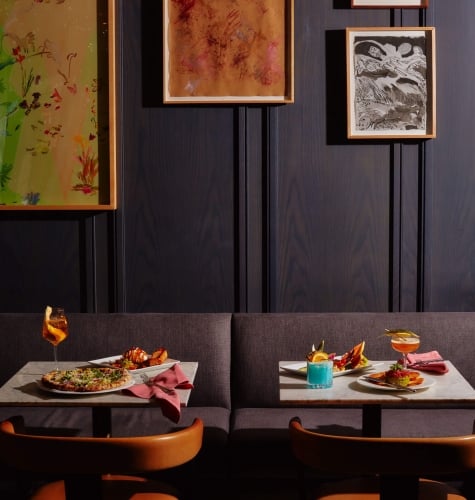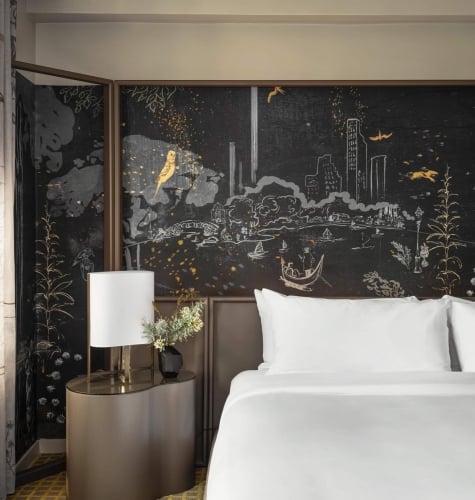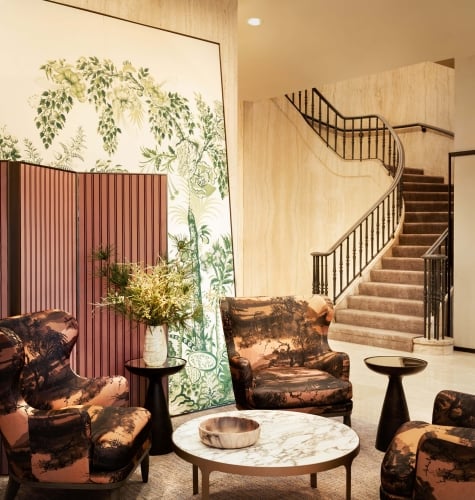ACCESSIBILITY STATEMENT
Park Lane Hotel New York (sometimes hereinafter referred to as “Hotel”, “we”, “us”, or “our”) is dedicated to providing exceptional service to guests of all abilities. We strive to provide online content that provides an excellent user experience for visitors of all abilities, using any type of assistive technology to access the website.We base our website accessibility standards on the Web Content Accessibility Guidelines 2.1, level A + AA success criteria. In addition, we actively work to maintain, assess and improve the usability and accessibility of our website through training of our personnel, engagement of experts and regular testing of our digital accessibility.
We welcome feedback
If you experience any difficulty accessing or navigating our websites or have any accessibility-related questions or comments, we are listening. Please contact us at [email protected] with a description of the issue you encountered and your contact information. Your experience matters to us.
Park Lane Hotel New York website may contain material from social media sites such as Facebook and Youtube, which are used to share additional content about our property, facilities and services. These third-party sites may have accessibility issues that are beyond our control. We invite you to review further public accessibility information directly from Facebook, Youtube, Twitter and Instagram.
Accessible Features and Amenities:
Park Lane Hotel New York is ADA compliant in accordance with the construction statutes of the ADA (Department of Justice ADA Title III Regulation 28 CFR Part 36, 1991). We welcome guests of all abilities. Our property descriptions aim to allow any visitor to make an informed decision on whether the hotel is an appropriate choice for their needs.
Property features:
- Accessible public entrance.
- The registration and concierge desk is 48” high. Guests who are unable to access the registration and concierge desk will receive personal assistance.
- Accessible route from the public entrance to the registration area and accessible rooms.
- Accessible elevator. Accessible route to the elevator from the public entrance, registration desk and rooms.
- Accessible emergency exit.
- Accessible public restroom.
- Accessible route from parking area to the main entrance.
- Accessible parking (valet only).
- TTY for guest use.
- Visual (strobe light) alarms.
- Guest room televisions have closed captioning or closed captioning decoders are provided.
- Accessible food and beverage outlets:
- Darling
Rose Lane - Accessible route to food and beverage outlets from the public entrance and accessible rooms.
- Accessible meeting and event facilities, and accessible route to all meeting and event facilities from the public entrance and accessible rooms.
- Accessible business center. Accessible route to business center from the public entrance and accessible rooms.
- Accessible exercise facilities, and accessible route to exercise facilities from the public entrance and accessible rooms.
- Service animals are welcome at Park Lane Hotel New York.
- TTY /TDD kit, telecommunication terminal, telephone amplifier, alarm clock with bed shaker available
- door knock alert, ADA carrying case, phone strobe flasher, alarm monitor receiver available
Accessible Guest Rooms:
Accessible Park Lane King
Accessible Park Lane Two Queen
Accessible Park View Studio Suite
Accessible City View King
Accessible City View Two Queen
Accessible Panoramic Park View Studio Suite
Accessible City View One Bedroom Suite
Accessible Meadow Suite Panoramic Park View One Bedroom Suite
Accessible Conservatory Suite Panoramic Park View One Bedroom Suite
The following details the ADA related specifications of our Hotel, Public Space, Rooms & Suites and more.
PUBLIC SPACES
Accessible public entrance:
Accessible route to elevator:
Accessible route from parking area to the main entrance:
Registration Desk:
Accessible Concierge Desk:
Public Restrooms:
Food& Beverage, Meeting and Event Facilities, Business Center, Gym, Pool:
Rooms & Suites
Accessible Two Queens
Toilet & Sink
Roll-in Shower:
Tub:
Accessible Kings
Toilet & Sink
Roll-in Shower:
Tub:
Accessible Studio Suites
Toilet & Sink:
Roll-in Shower:
Tub:
Accessible One bedroom Suites
Toilet & Sink:
Roll-in Shower:
LET'S RENDEZVOUS
@parklanenewyork